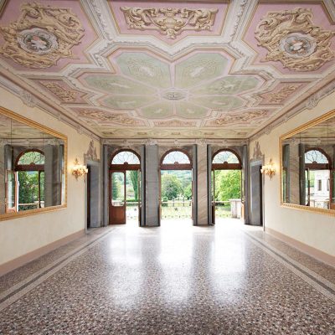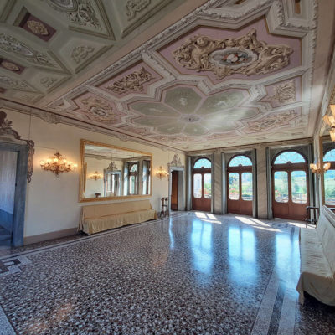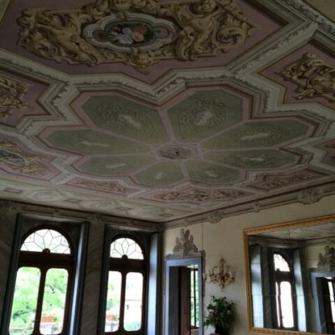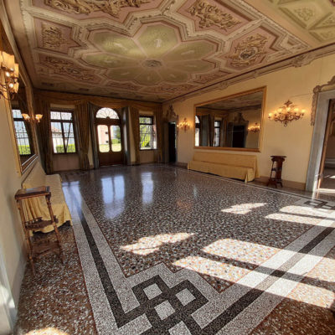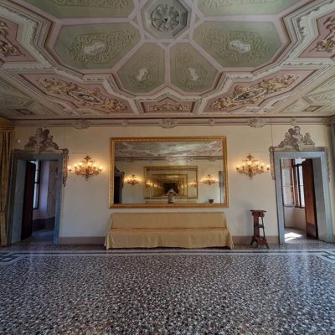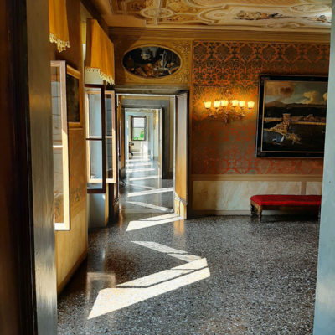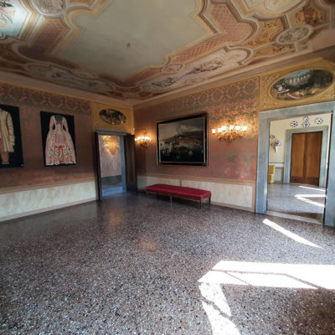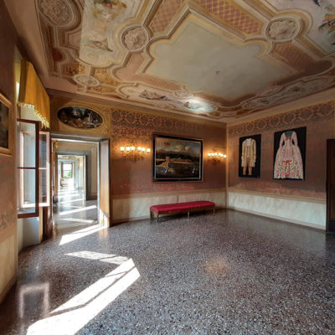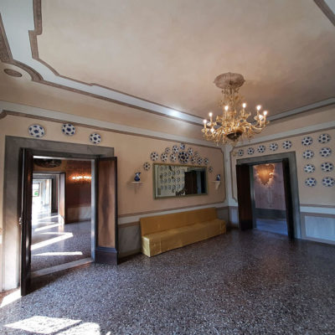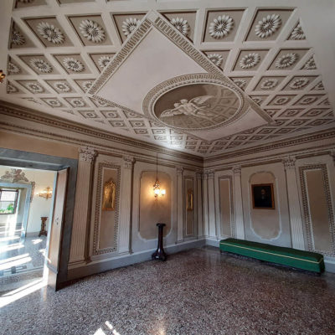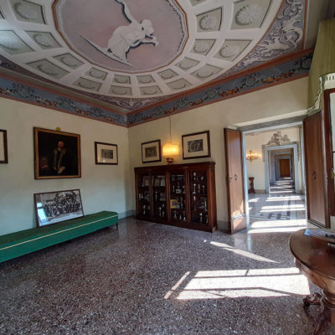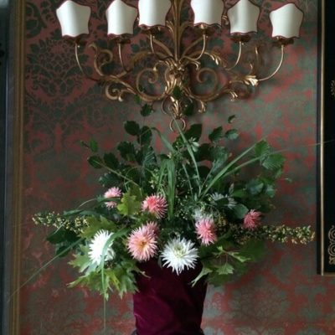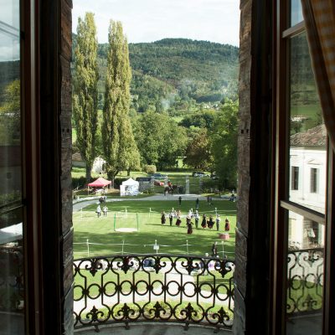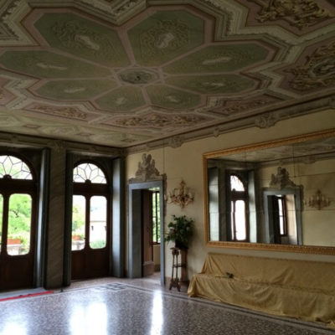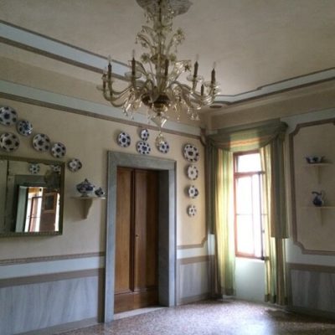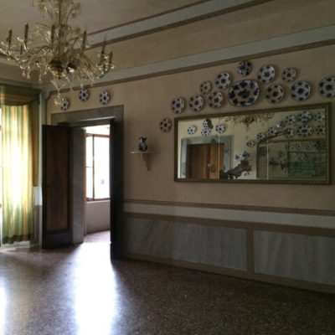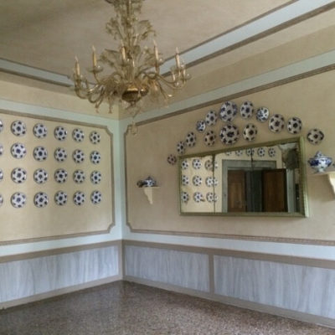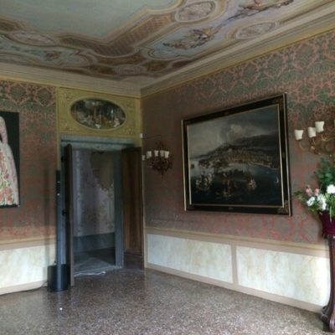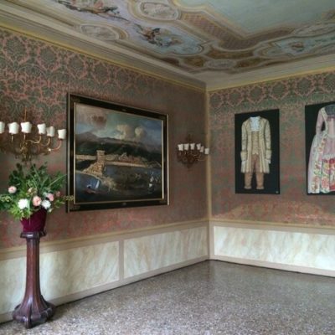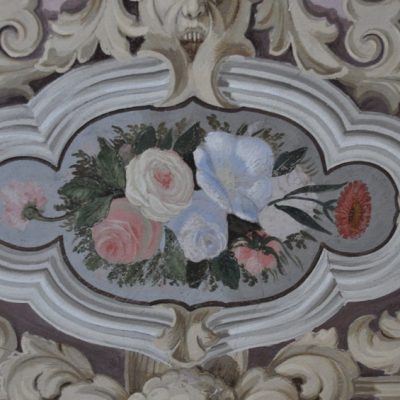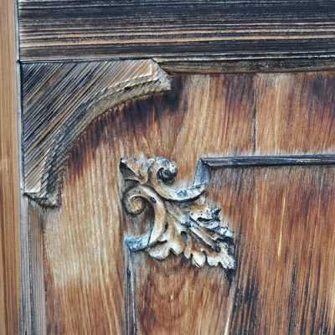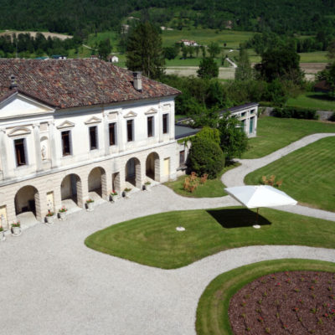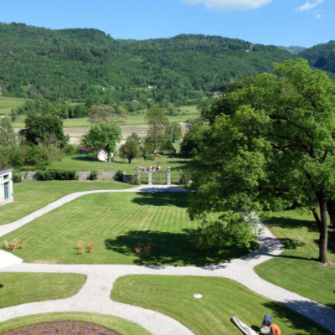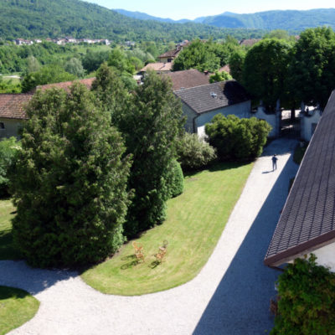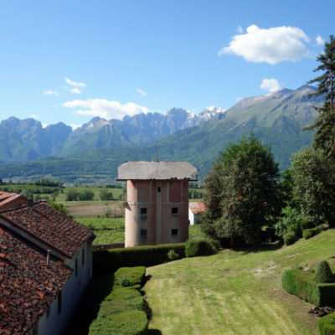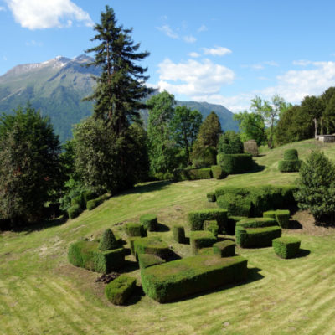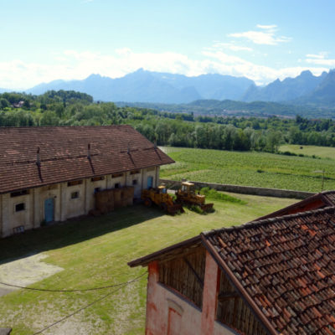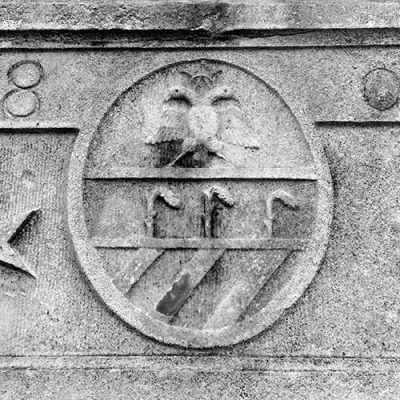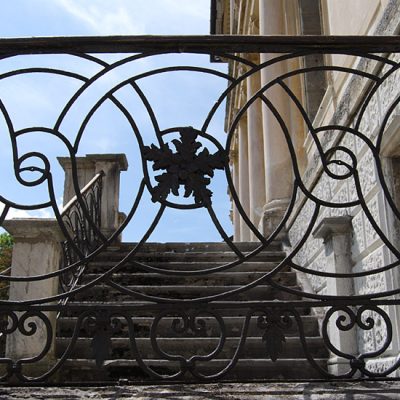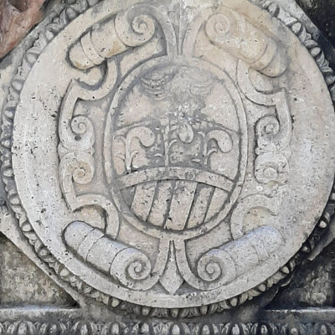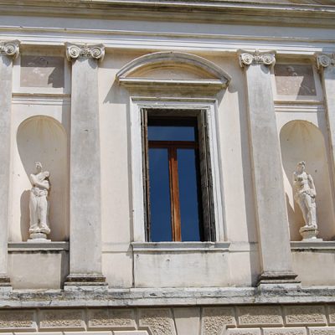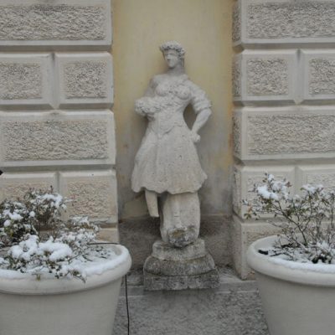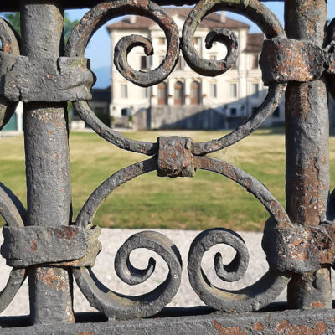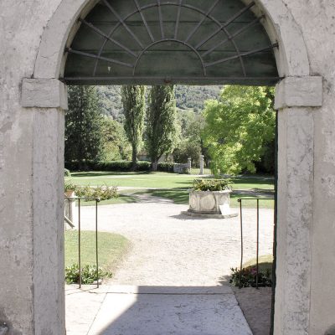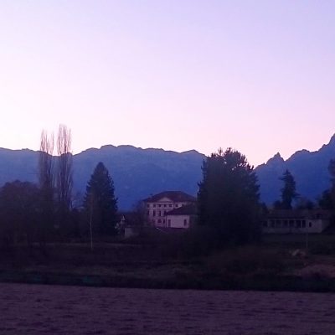Villa di Modolo
The great tradition of Venetian style
Villa di Modolo is one of the 15 main villas of the province of Belluno and is included in the catalog of one hundred Venetian villas by Antonio Canova. Passing through the road in the Modolo countryside, the family chapel dedicated to St. Lawrence overlooks a small square. Over the entrance, a gate dating back to the 18th Century, the garden of the Villa di Modolo introduces to the old warehouse flanking the Villa, a grandiose estate built in the early 19th Century by architect Andrea Miari. The main building, decorated with Ionic and Corinthian semicolumns, extends in a wing connected to a smaller building: the Barchessa with lodge on the ground floor and downstairs the cellars with an inscription wich reports the date of 1644. The estate is one of the greatest examples of villas in the great tradition of the most meaningful Venetian style.
Villa's interiors
In the 18th Century the Villa took on the dimensions and the current appearance with the exception of the entrance stairs. The central block is very close to a traditional style of classical derivation and emerges majestically on the entire estate. In the halls of the first floor you can admire the beautiful decorations, but unfortunately many paintings – amongst which those by Belluno born artist Eugenio Monti – were destroyed during World War I and II.
The garden and the park
On the large staircase at the entrance are engraved the arms of House Miari, the date of 1806 and the name of the stonemason Giovanni Maria De Vetori. The garden, which extends in front of the Villa has a magnificent putueal of the late 17th Century adorned with a group of coat of arms. Beyond the garden there are the remains of an ancient fountain while the rear facade of the Villa leads into a sumptuos park.
Solar diagrams
The Modolo sundials are indeed noteworthy because the system of measuring time through the course of the sun has ancient origins and the use of it lasted even after other measuring instruments became popular. From 1875 at the behest of Count Francesco Miari Fulcis, professor of geodesy at the University of Padua, they began to draw the solar diagrams: Villa di Modolo has 7 different and well recognizable sundials. The first is located on the facade of family chapel while the others are painted on the facade of the Barchessa; taken together these solar diagrams are an original and distinctive collection, unique among the villas of Belluno area.
Rif: 1968 Adriano Alpago Novello “Ville della provincia di Belluno” ed. Sisar – Milano

